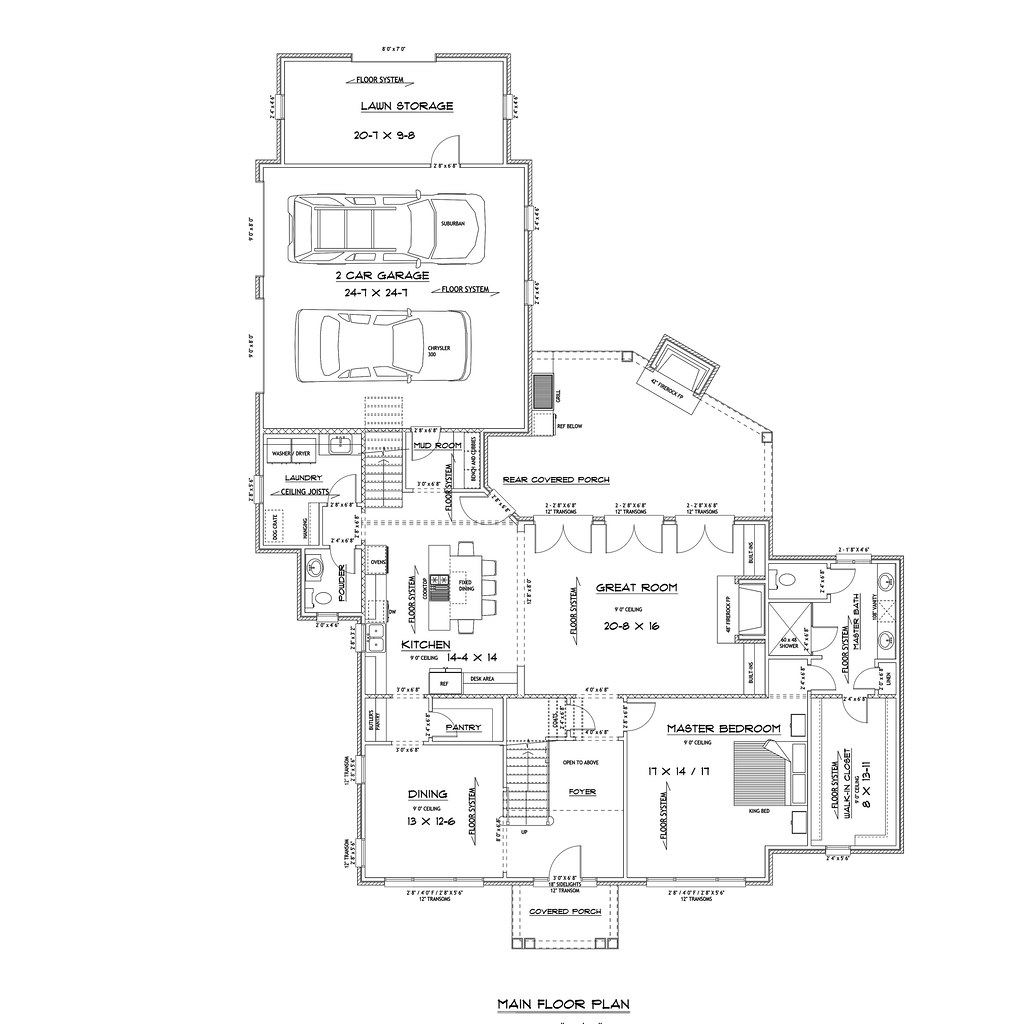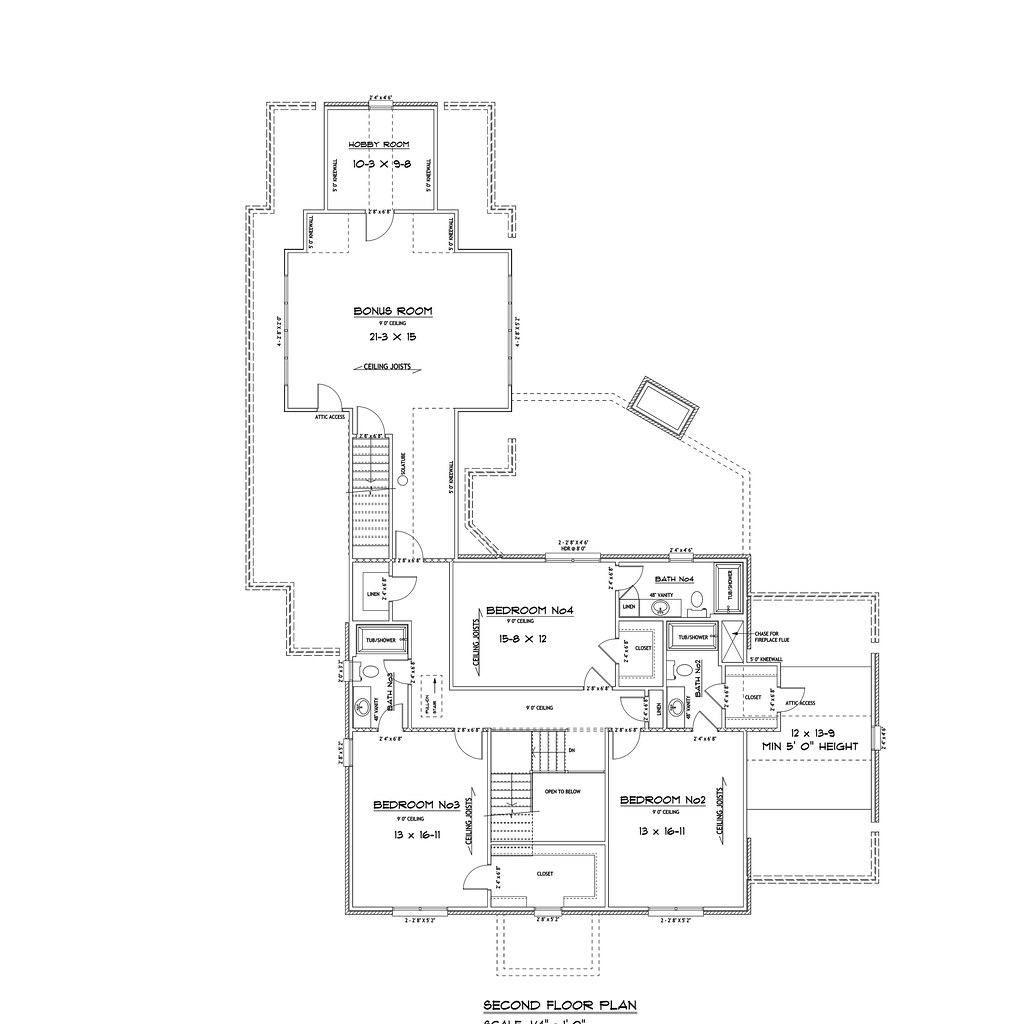When we originally began thinking about building, we really wanted a basement. We just thought it would be nice to have that extra space for a game room and possibly an extra bedroom. Once we decided on this lot, we changed our minds. If anything, this lot slopes upward so there would be an extraordinary amount of dirt to be removed in order to get a daylight basement.
In designing the plan, we decided to add a bonus room over the garage with its own staircase access. We are hoping that some of the noise from the boys playing up there will be absorbed by the garage space. A few other things on our wish list include a mudroom, a main level master bedroom, a walk-in pantry, and a laundry room with space for our dogs. I also really wanted a hobby room which we were able to add to the back of the bonus room. The kitchen is a little smaller than we had hoped for, but we eliminated our breakfast nook so that there would be space for a mudroom. We will have an oversized island with seating for all five of us. One last thing that was on our wish list is a large covered back porch with a built-in grill and fireplace. The great room will have three sets of french doors that open out to the porch.
Right now we are still waiting for the builder to give us an exact contract price. This is going slower than we thought, but he will be giving a firm price not an estimation to build. Once we get that, we can sign the contract and start building. We are very anxious to start.


10 comments:
How exciting for your family. What a beautiful house
Looks fabulous!!! So happy for all of you. :) xoxox
You will look out your kitchen window into a wall!!? I have seen that before and it is a big mistake.
It sounds fabulous! I wish I could read blueprints, but I can't! I am completely challenged!
Hey, I featured you as my blog of the week. I love all your plans and cannot wait to see it all come together!!!
Hi there! Just came over from Lakeshore Cottage Living and I think your plans for your new home look incredible. :-) Looking forward to being along for the ride!
Vanessa
Just popped over from Lakeshore Cottage Living and am your newest follower! How exciting to build a new home from the ground up, we've been blessed to do that twice and this past year we tried something new and gutted a smaller house and redid it to live in! Look forward to following your build. By the way... love the plans!
dee dee
Hi Corey,
I so remember building our house. Fun and stressful mixed together. Quick question are in the country? Did you stay in the Winston Salem city limits or is just Forsyth county?
It looks lovely. Can hardly wait to see more.
Talk soon,
MDG
Looks like a fabulous house! I would love to have a basement, we have those pesky tornadoes here in Texas and it would be quite useful : )
That is going to be so great! Enjoy the process. We built our house and contracted it out ourselves. We definitely did not know how hard that was going to be. I cannot wait to watch your progress.
Post a Comment