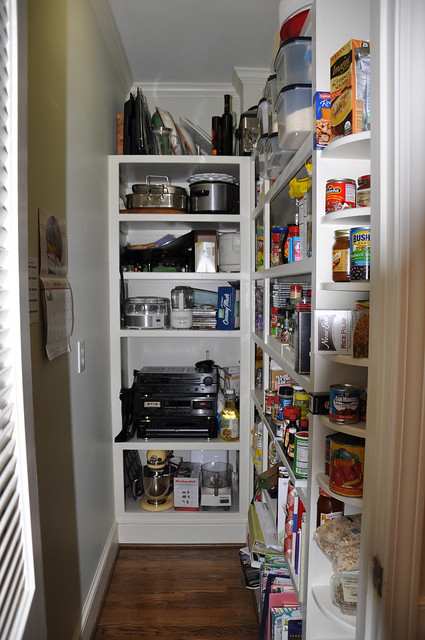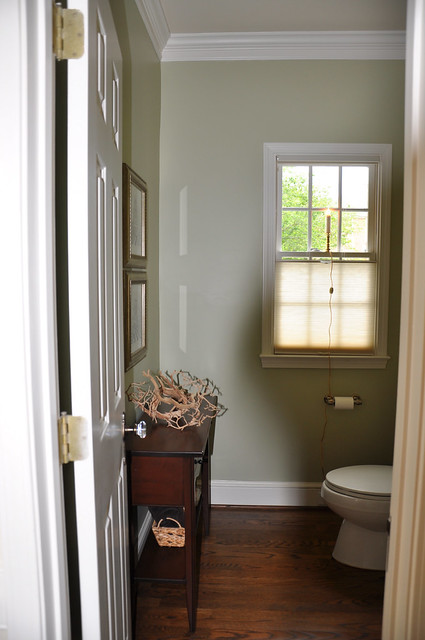The Main Level Powder Room
Check out our beautiful pedestal sink...

The main level also has a few rounded door openings. I love these.


The powder room in the basement is a little over the top with the 90s wallpaper, but it will have to stay that way for a while. It is at the bottom of the reno list.

The fireplace on the main level. We are considering converting this back to wood burning.

The Pantry...now this is no where close to some of the amazing pantries you see on Pinterest, but this is the first real pantry that JC and I will have so I am VERY excited about it.

The TINY and I mean very small laundry room...again, I am a little bit bummed out about how small it is, but it will be functional so that's what counts, right?

The next few photos are of the kitchen. In the first post about this house, I mentioned that the exterior design is not what I would have chosen at all. I love the old traditional Georgian-style brick homes, and the asymmetry of this house is not that pleasing to my eye. However, once I saw photos of the completely renovated kitchen and that back porch, I was interested in seeing this house.
The kitchen has carara marble counter tops and very high end appliances. The cabinets are white, and I really like the hardware although I may not have chosen it on my own. The recessed lighting was converted, and I am not crazy about all the schoolhouse electric-type lights although I know those are very popular right now. The kitchen is very closed in though so we are actually opening up the wall in between the kitchen and the great room even though that means sacrificing two cabinets. Here are some before photos.
The hidden dishwasher

Our amazing new Viking - we never would have chosen appliances this nice for the new build so we are very lucky that these came with the house.

This is a view of the kitchen wall that we are opening up. The floating shelves are going along with the two smaller cabinets on either side of the shelves.

This is the other side of that wall in the great room...

Again, I wanted to share these before photos so that you can see some of the changes we are making.
First on the list was to repair and paint the stucco exterior. We are also getting new louvered shutters.
The master bathroom has been completely gutted and torn down to the studs in some places.
We are adding on more to the porch to allow room for a drop-in grill, and we are adding an outdoor fireplace on the covered porch.
The basement has carpet which is very old and smelly and ripped in places. That will be torn out and replaced with tile.
A lot of the lighting will also be replaced. The sellers actually took some of the fixtures with them when they left (that was part of the contract).
Most of the interior will also be painted. We are in the process of doing that...mostly thanks to my mom who has already spent many hours painting all the kids' rooms.
We are hoping that the BIG renovations will be done in about a month so that we can move in as soon as possible!!!

2 comments:
Love it! Love it! Love it!
Just ran across your blog while looking for inspiration. We are looking to build our house and are using the Port Gibson as the starting point. I was so thrilled to find pictures of your house showing the interiors. Gives you a much better idea of the inside (line drawings leave something to be desired!). Absolutely admire your work finding great lighting pieces at good prices! Would love to hear your opinion of the pluses and minuses of the floor plan.
Thanks!
Kat
klamke@gmail.com
Post a Comment